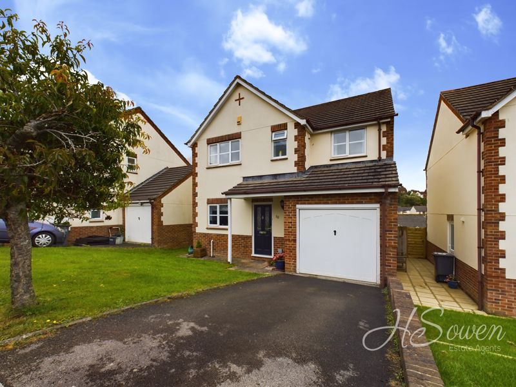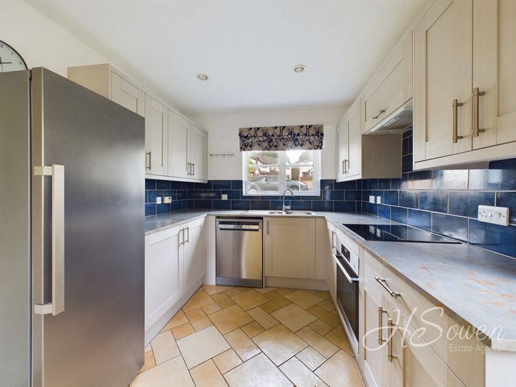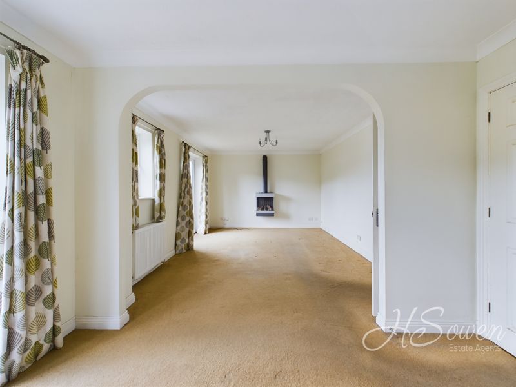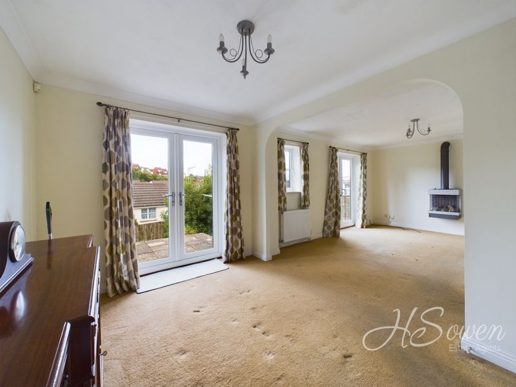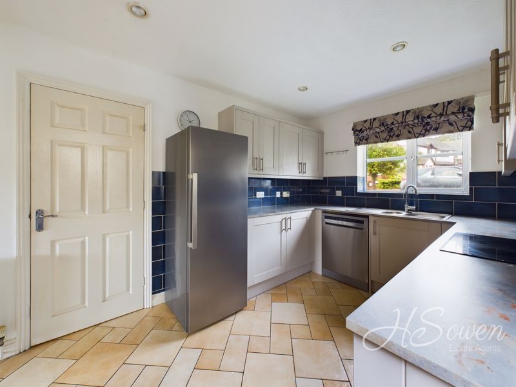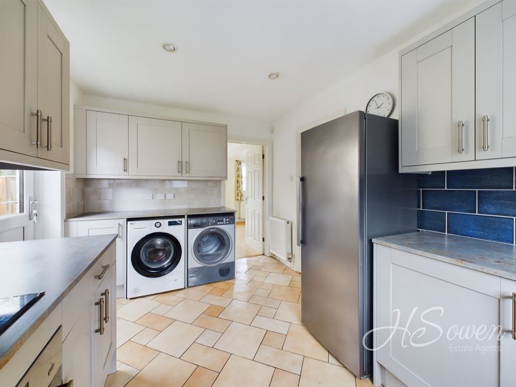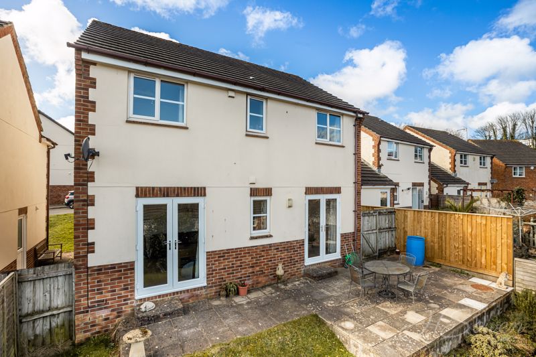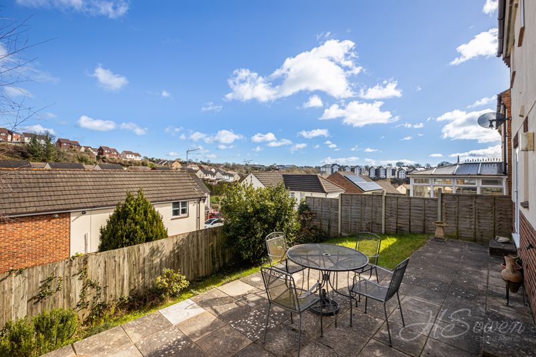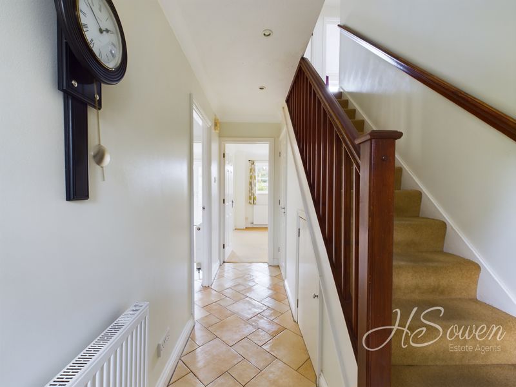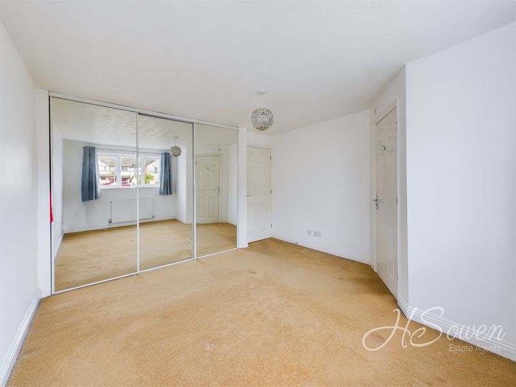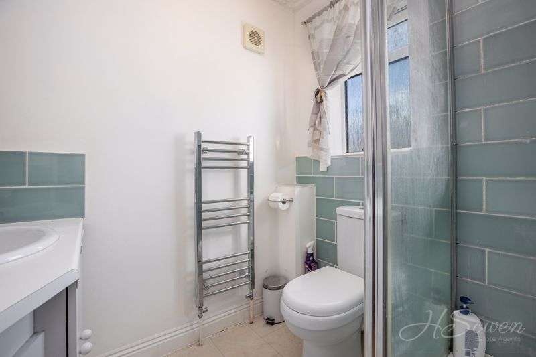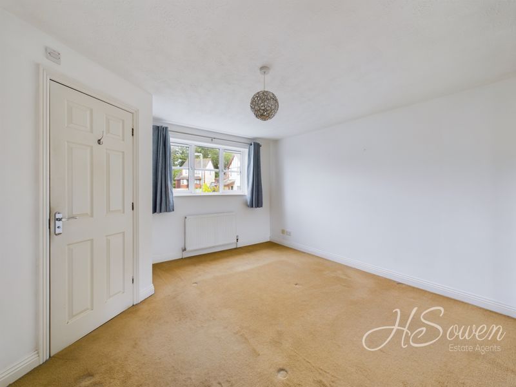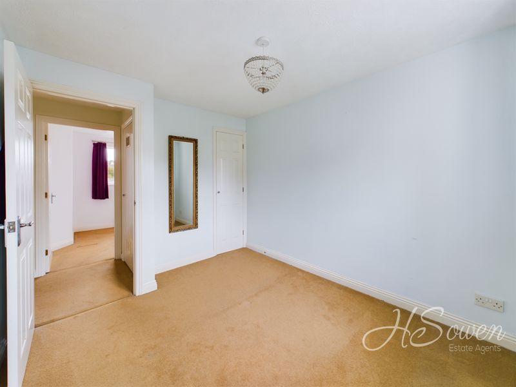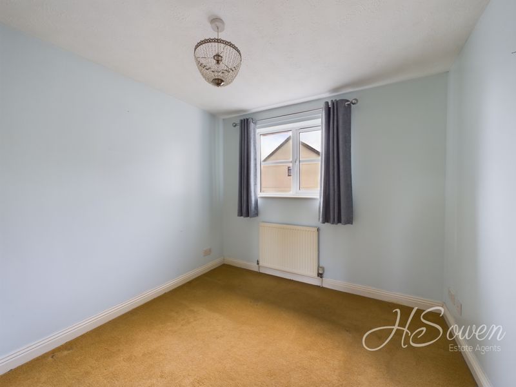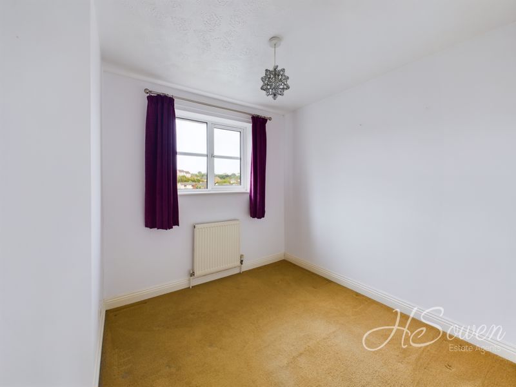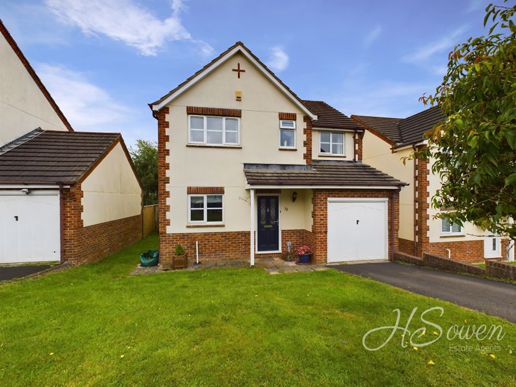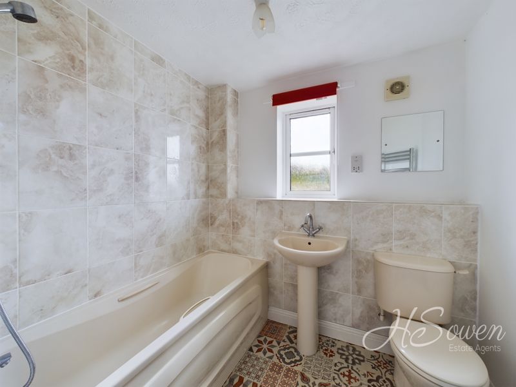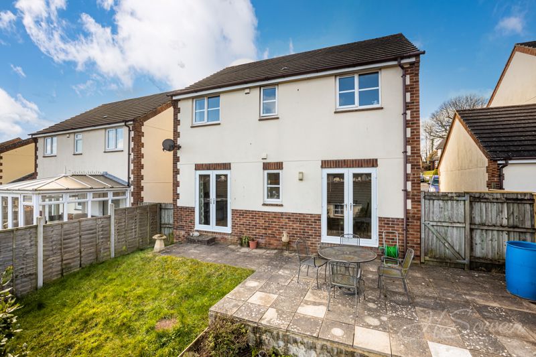Lindisfarne Way, Torquay Guide Price £325,000
Please enter your starting address in the form input below.
Please refresh the page if trying an alernate address.
- DETACHED HOUSE
- FOUR BEDROOMS
- TWO BATHROOMS
- MASTER ENSUITE BEDROOM
- GARAGE
- DRIVEWAY
- CLOSE TO BUS ROUTE & SCHOOLS
- NO ONWARD CHAIN
NO ONWARD CHAIN
This four bedroom detached house is located in a popular residential area within close proximity to local schools, a bus route and 'Wren Retail Park'. This fantastic property boasts spacious living accommodation off road parking and a garage. In brief the property consists of four bedrooms, of which three are doubles, a master en-suite, family bathroom, kitchen, ground floor cloakroom/WC and a large open plan living room which opens into the dining room and has patio doors allowing access to the attractive rear garden which is fully enclosed. The property has parking to the front of the Garage.
Location
The property is located in the Willows, a popular residential area. There are a variety of play parks perfect for children with pleasant outdoor space for walking a dog. The property is situated just a short walk from 'Wren Retail Park' offering an abundance of shopping facilities to include Sainsbury's supermarket, Marks and Spencers, Boots, Next and more. It is also within walking distance of the local bus routes and within proximity to local schools.
Rooms
Entrance Hall
Double glazed door to front. Stairs rising to the first floor with under stairs storage. Wall mounted radiator. Tiled Flooring. Doors to
Kitchen - 13' 7'' x 8' 7'' (4.14m x 2.61m)
Fitted with a modern range of wall and base mounted units and drawers with roll edge work surface over. 1 1/2bowl stainless steel sink unit with mixer tap. Fitted electric oven and hob with cooker hood above. Spaces for fridge/freezer, washing machine, tumble dryer and dishwasher. Double glazed window to front and double glazed door to side. Inset ceiling spotlights. wall mountedRadiator. Continuation of tiled flooring. Door to:-
Lounge/Diner - 24' 1'' x 11' 5'' (7.34m x 3.48m)
Two sets of patio doors to rear. Rear elevation double glazed window. Two wall mounted radiators. Feature wall mounted log effect gas fire. Door to hallway.
Cloakroom
Low level WC, corner mounted wash hand basin. Wall mounted radiator. Extractor Fan. Tiled flooring
First Floor Landing
Hatch to loft space which is partially boarded. Airing cupboard with shelving and radiator. Further deep storage cupboard housing the Central heating boiler.
Bedroom One - 12' 0'' x 11' 10'' (3.65m x 3.60m)
Front elevation double glazed window. glass panelled fitted wardrobes with sliding doors. Wall mounted radiator. Door to..
En-suite
Fitted with a modern 3 piece suite comprising of a shower cubicle with electric shower, Low level WC and wash hand basin with vanity unit below. Shaver point. Heated towel rail. Extractor fan. front elevation double glazed window.
Bedroom Two - 11' 5'' x 8' 10'' (3.48m x 2.69m)
Rear elevation double glazed window. Wall mounted radiator.
Bedroom Three - 10' 9'' x 8' 9'' (3.27m x 2.66m)
Front elevation double glazed window. Fitted wardrobe. Wall mounted radiator.
Bedroom Four - 8' 9'' x 8' 8'' (2.66m x 2.64m)
Rear elevation double glazed window. Wall mounted radiator.
Family Bathroom
Matching 3 piece suite comprising of: panelled bath with mixer tap and shower attachment. Low level WC. Wash hand basin with mixer tap. Extractor fan. Shaving point. Heated towel rail. Rear elevation double glazed window.
Garage - 12' 7'' x 6' 2'' (3.83m x 1.88m)
Power and light. Up and over door.
Outside
Driveway that leads to the garage. The front Garden is laid mainly to lawn and continues around to the side of the property. The rear garden is paved patio with the rest being laid to lawn and enclosed by panelled fencing. Outside light and tap.
Photo Gallery
EPC

Floorplans (Click to Enlarge)
Nearby Places
| Name | Location | Type | Distance |
|---|---|---|---|
Torquay TQ2 7BG

Torquay 66 Torwood Street, Torquay, Devon, TQ1 1DT | Tel: 01803 364 029 | Email: info@hsowen.co.uk
Lettings Tel: 01803 364113 | Email: lettings@hsowen.co.uk
Properties for Sale by Region | Privacy & Cookie Policy | Complaints Procedure | Client Money Protection Certificate
©
HS Owen. All rights reserved.
Powered by Expert Agent Estate Agent Software
Estate agent websites from Expert Agent

