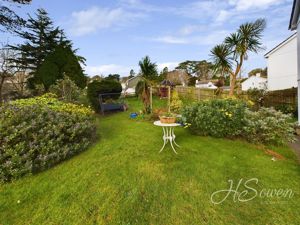Marlborough Avenue, Torquay £850,000
Please enter your starting address in the form input below.
Please refresh the page if trying an alernate address.
- FOUR BEDROOMS
- LOCATED IN WELLSWOOD
- VERY LARGE PLOT
- DRIVEWAY AND GARAGE
- MODERN KITCHEN
- KITCHEN/DINING ROOM
This elegantly beautiful Detached four bedroom property located in a sought after residential quiet cul-de-sac.
The Immaculately presented four bedroom detached family home sits on a 0.25 acre plot at the end of a quiet Cul-de-Sac close to local amenities.
Marlborough Avenue is a sought after and attractive development of well-spaced detached houses built in the grounds of a former Victorian villa known as Wellswood Hall. A small footpath links the end of the close to Wellswood Avenue.
This stunning property has been within the same ownership for the last 37 years and benefits from recent renovations giving the property a contemporary modern finish. In brief the property comprises a spacious dual aspect sitting room and open-plan kitchen/dining room providing entertainment space family and friends. The first floor allows for four good size double bedrooms with the Master bedroom boasting an ensuite bathroom. The family bathroom has been recently upgraded and now enjoys a modern three piece shower room. The beautifully ambience outside space measures close to 0.25 Acre and is a real key feature that includes a driveway with access to the double garage and garden area which offers side access to both sides of the property, mostly laid to lawn with a selection of specimen trees.
Rooms
Entrance Hall
Lounge - 23' 9'' x 13' 0'' (7.23m x 3.96m)
Front and side elevation double glazed windows. Wall mounted radiator. Open fireplace. Coving.
Kitchen/Diner - 23' 9'' x 14' 2'' (7.23m x 4.31m)
Modern fitted kitchen with shaker style units with a Marble worksurface. 1 1/2 bowl sink. Modern integrated appliances include an oven, microwave oven, dishwasher and wine chiller that compliment the contemporary look. Space for an American fridge/freezer. Large breakfast bar. Front and rear elevation double glazed window. Spotlights, Coving.
Cloakroom
Low level WC, Hand wash basin. Rear elevation double glazed window.
Bedroom One - 14' 7'' x 13' 1'' (4.44m x 3.98m)
Front elevation double glazed window. Wall mounted radiator. Door to ..
En-suite
Low level WC, Hand wash basin. Panelled bath.
Bedroom Two - 12' 10'' x 12' 9'' (3.91m x 3.88m)
Front elevation double glazed window. Wall mounted radiator.
Bedroom Three - 10' 6'' x 8' 11'' (3.20m x 2.72m)
Rear elevation double glazed window. Wall mounted radiator.
Bedroom Four - 9' 6'' x 8' 9'' (2.89m x 2.66m)
Side elevation double glazed window. Wall mounted radiator. Built in wardrobes.
Family Bathroom
Luxury modern three piece suite comprising Low level WC, Wash hand basin. Large shower cubicle. Heated towel rail. Rear elevation double glazed window.
Garage - 17' 8'' x 16' 0'' (5.38m x 4.87m)
Request A Viewing
Photo Gallery
EPC

Floorplans (Click to Enlarge)
Nearby Places
| Name | Location | Type | Distance |
|---|---|---|---|
Torquay TQ1 1TT
HS Owen Estate Agents

Torquay 66 Torwood Street, Torquay, Devon, TQ1 1DT | Tel: 01803 364 029 | Email: info@hsowen.co.uk
Lettings Tel: 01803 364113 | Email: lettings@hsowen.co.uk
Properties for Sale by Region | Privacy & Cookie Policy | Complaints Procedure | Client Money Protection Certificate
©
HS Owen. All rights reserved.
Powered by Expert Agent Estate Agent Software
Estate agent websites from Expert Agent
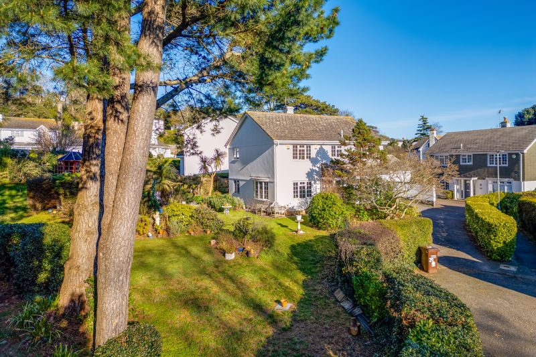
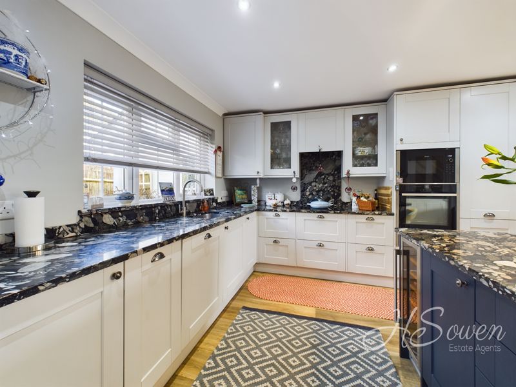
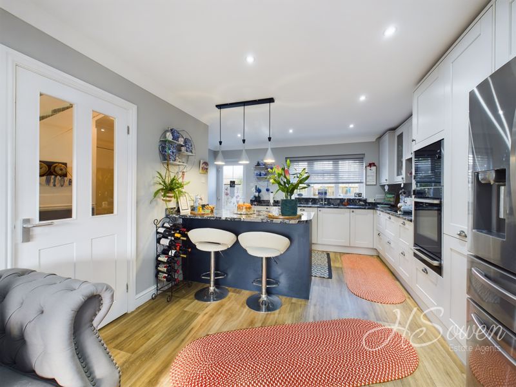
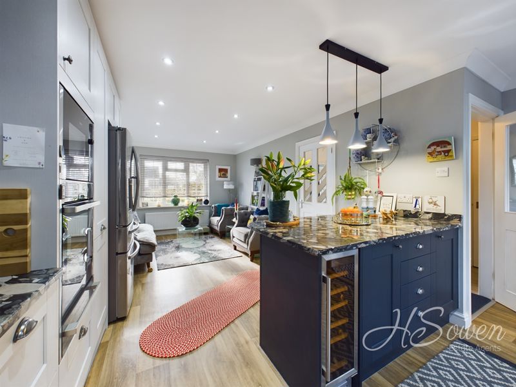
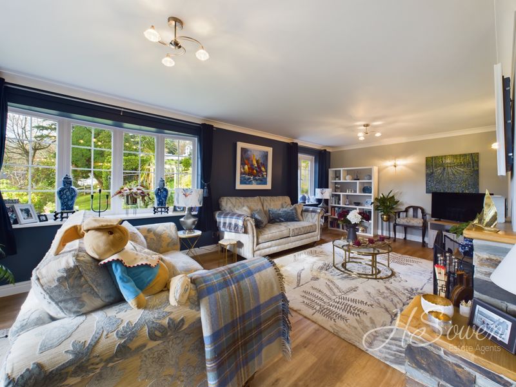
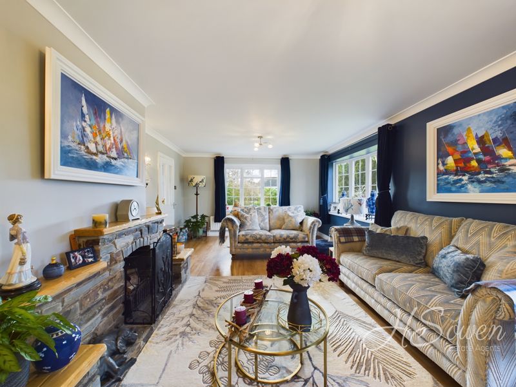
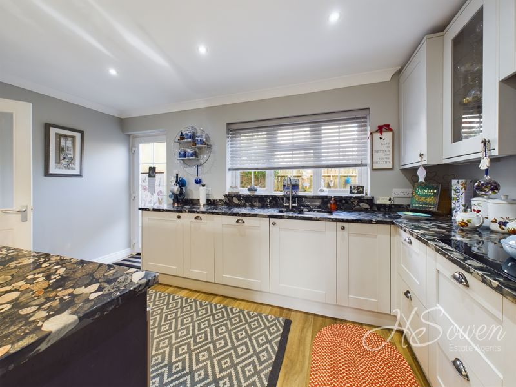
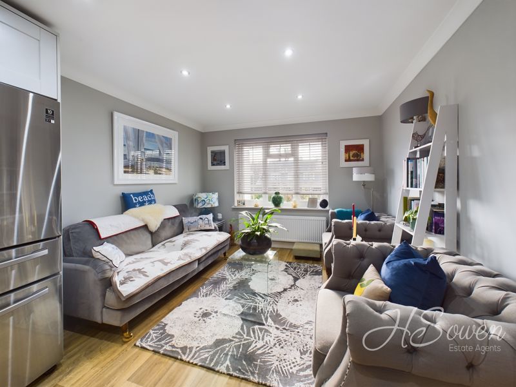
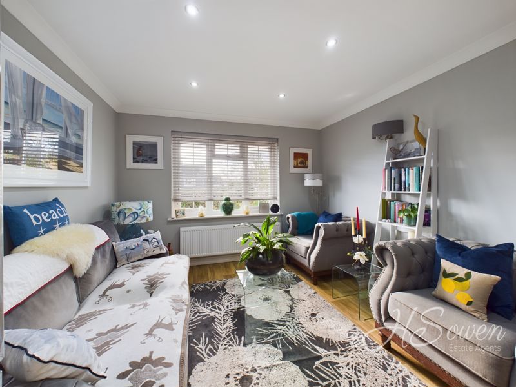

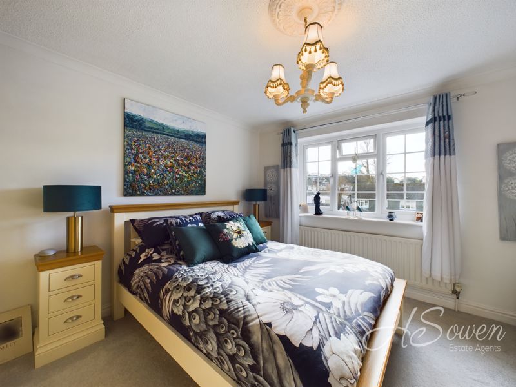
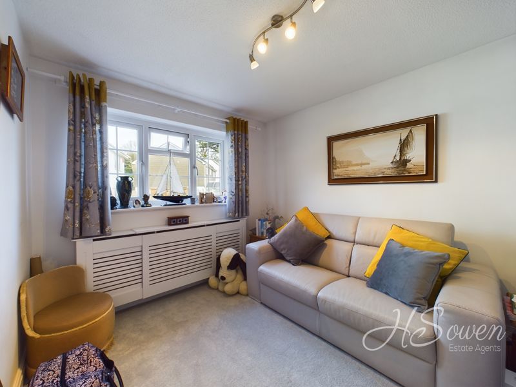
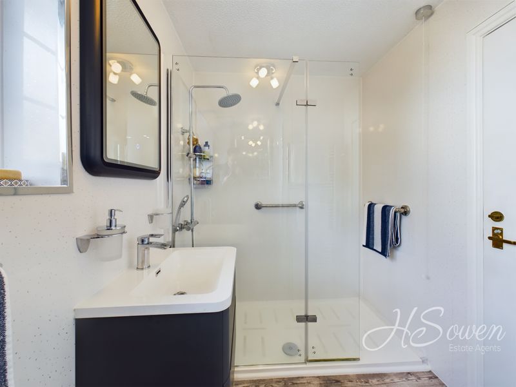
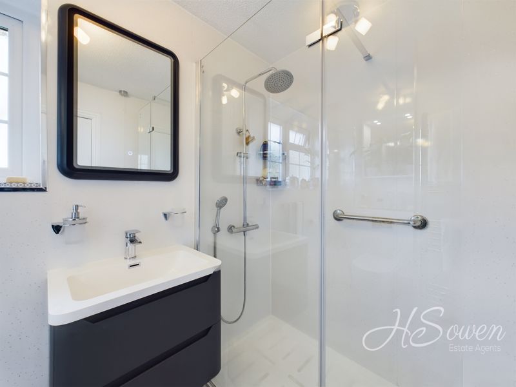
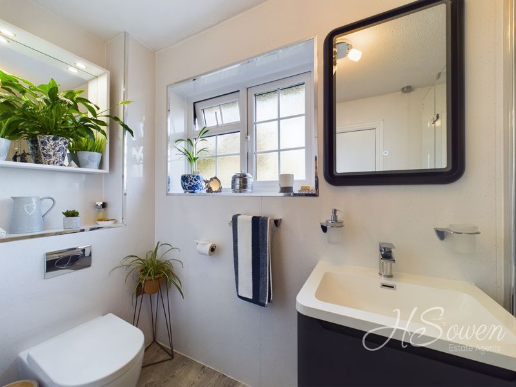
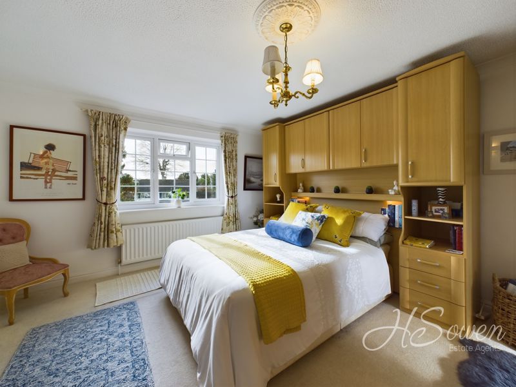
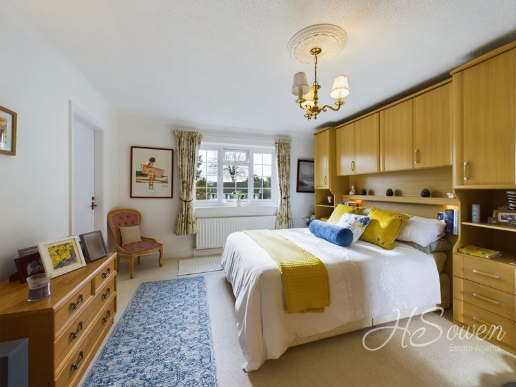
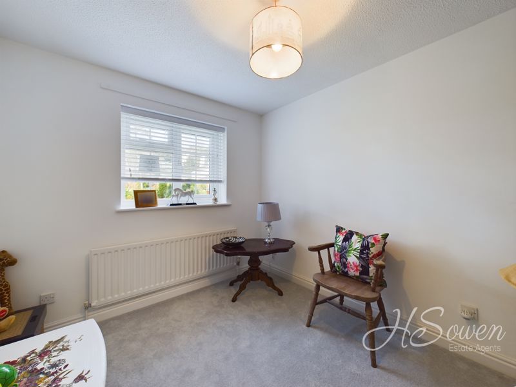
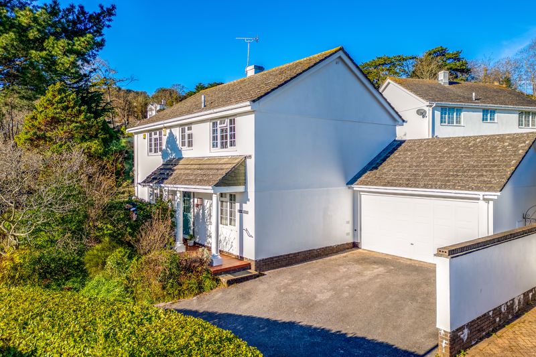
.jpg)
.jpg)
.jpg)
.jpg)
.jpg)
.jpg)
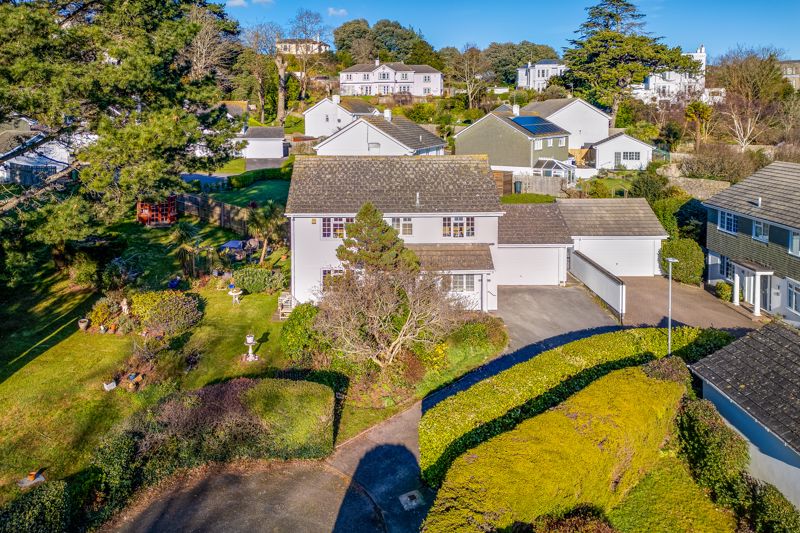
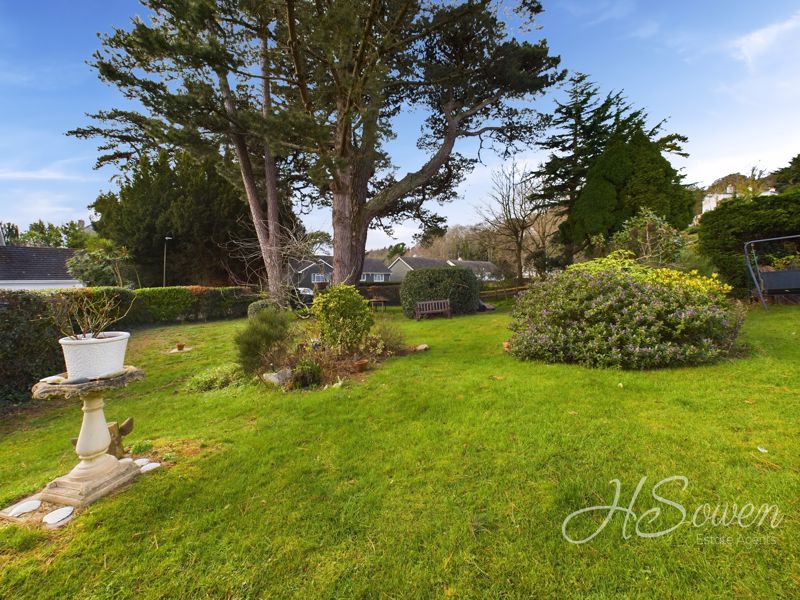

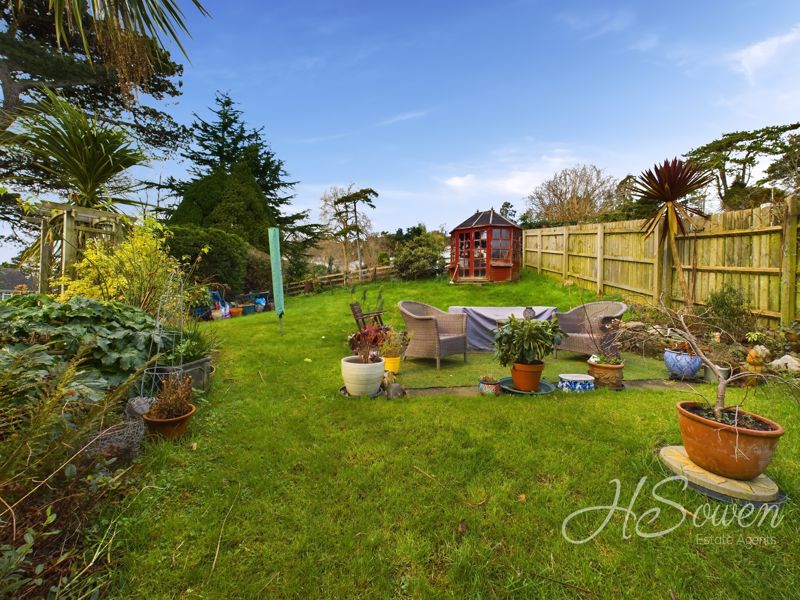









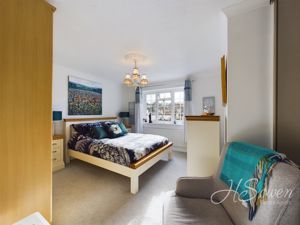









.jpg)
.jpg)
.jpg)
.jpg)
.jpg)
.jpg)


