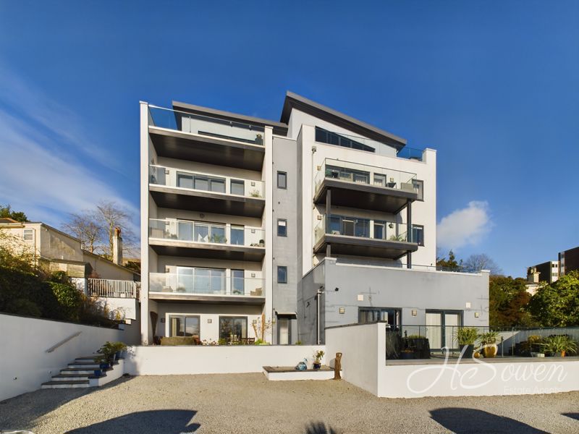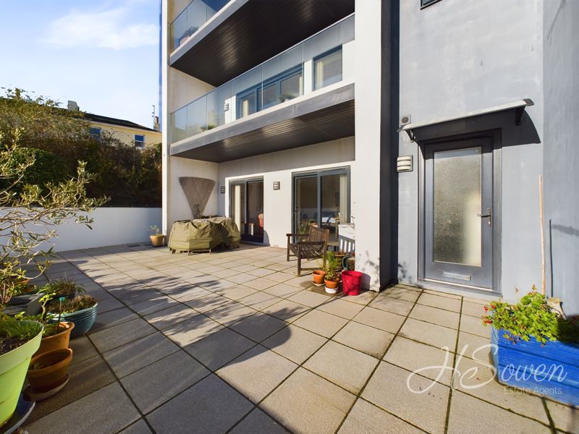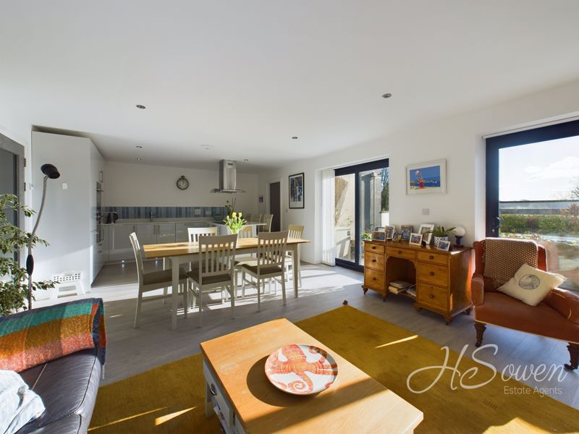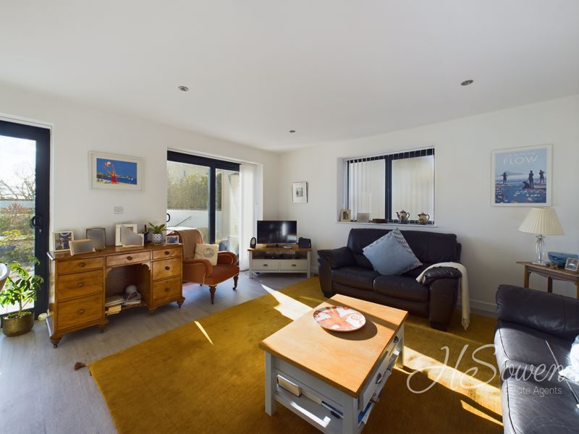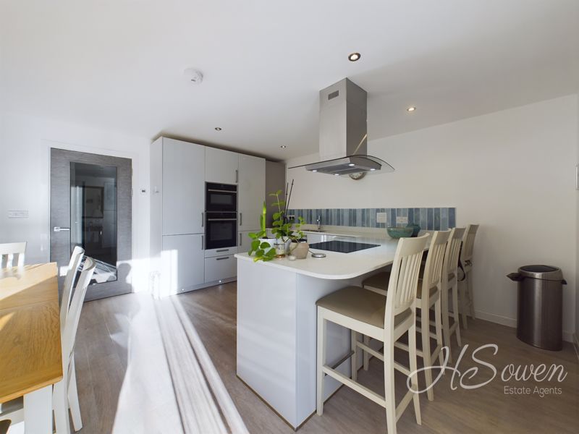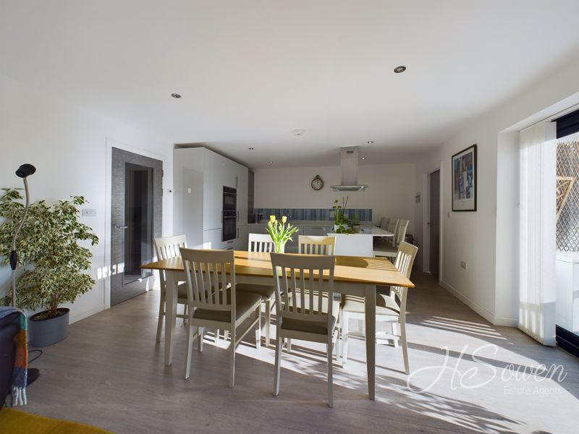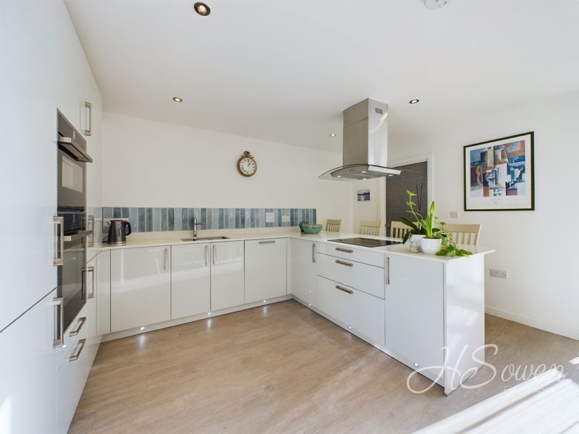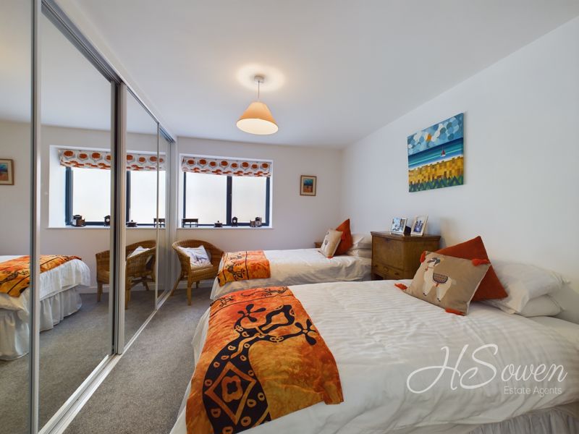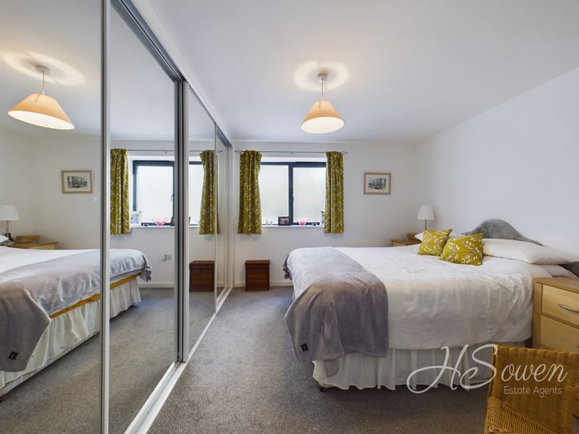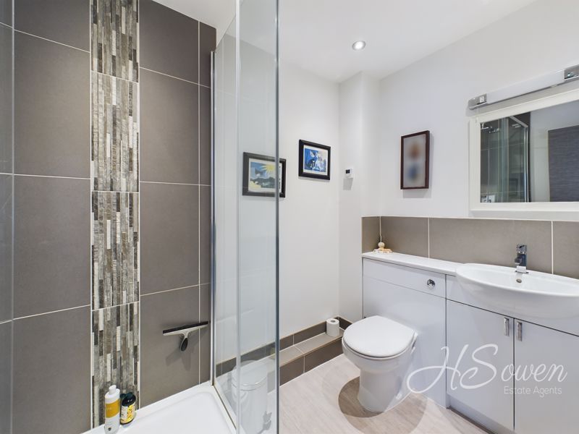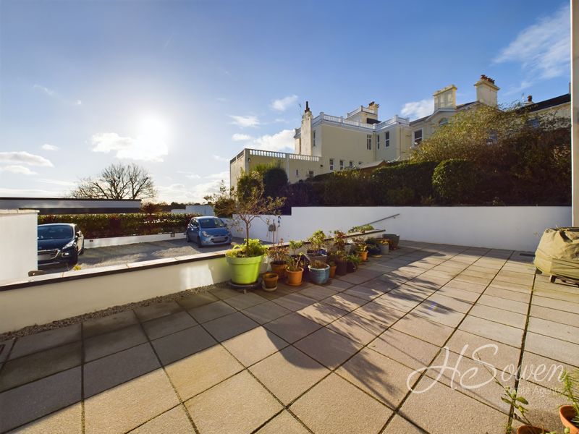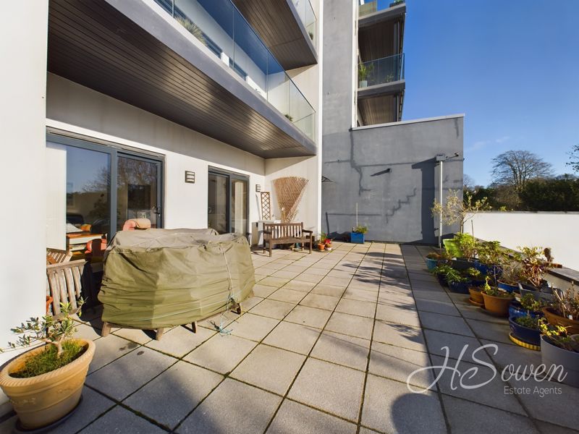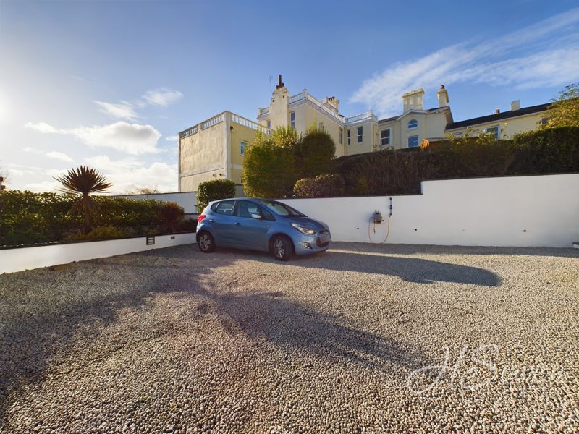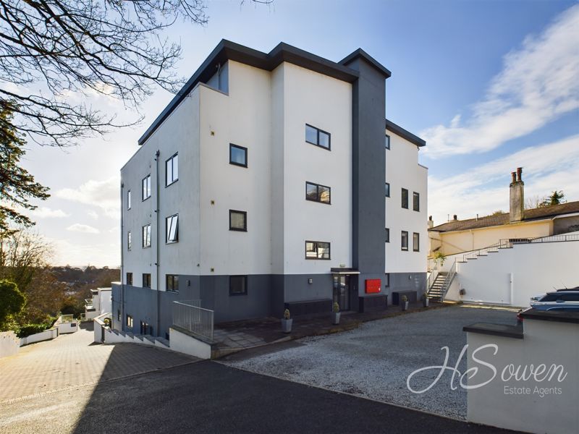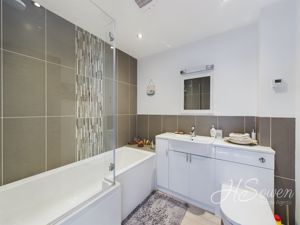Lower Warberry Road, Torquay Guide Price £325,000
Please enter your starting address in the form input below.
Please refresh the page if trying an alernate address.
- NO ONWARD CHAIN
NO ONWARD CHAIN
GUIDE PRICE £325,000 - £350,000
A beautifully presented two bedroom ground floor apartment close to Torquay Harbour and Wellswood. The apartment comprises two double bedrooms, master en-suite, bathroom, utility room and stunning open plan living/kitchen/dining room with a very sunny aspect. It has its own large private sun terrace with plenty of room for outdoor furniture. It also has two large private parking spaces situated just at the end of the garden.
Rooms
Entrance Hall
Front Elevation obscure double glazed composite front door. Door leading too...
Kitchen/Living room - 14' 5'' x 26' 4'' (4.39m x 8.02m)
Wall and base units. Quartz roll edge work tops. One and half bowl stainless steel sink and drainer unit. Eye level integrated cooker and grill, Integrated fridge/freezer and dishwasher. Induction hob and cooker hood over. 2x Front elevation sliding doors to terrace, Side elevation double glazed window. Spotlights.
Hallway
Large hallway, Intercom.
Bedroom One - 9' 9'' x 11' 4'' (2.97m x 3.45m)
Side elevation double glazed window. Large mirrored floor to ceiling built in wardrobes. Door to...
En-suite - 5' 4'' x 7' 5'' (1.62m x 2.26m)
Low level WC, Wash hand basin with storage. Large walk-in shower cubicle. Heated towel rail.
Bedroom Two - 8' 10'' x 12' 6'' (2.69m x 3.81m)
Side elevation double glazed window. Large mirrored Floor to ceiling built in wardrobes.
Family Bathroom - 7' 0'' x 6' 8'' (2.13m x 2.03m)
Low level WC, Hand wash basin with vanity unit. P shaped bathtub with over head electric shower.
Utility room - 2' 10'' x 6' 7'' (0.86m x 2.01m)
Wall and base units. Integrated washer/dryer.
Request A Viewing
Photo Gallery
EPC

Floorplans (Click to Enlarge)
Nearby Places
| Name | Location | Type | Distance |
|---|---|---|---|
Torquay TQ1 1QS
HS Owen Estate Agents

Torquay 66 Torwood Street, Torquay, Devon, TQ1 1DT | Tel: 01803 364 029 | Email: info@hsowen.co.uk
Lettings Tel: 01803 364113 | Email: lettings@hsowen.co.uk
Properties for Sale by Region | Privacy & Cookie Policy | Complaints Procedure | Client Money Protection Certificate
©
HS Owen. All rights reserved.
Powered by Expert Agent Estate Agent Software
Estate agent websites from Expert Agent

