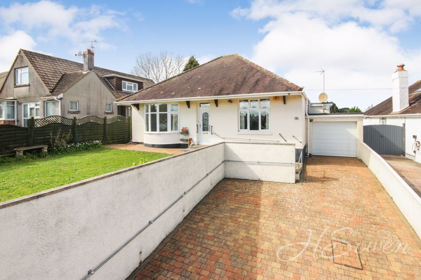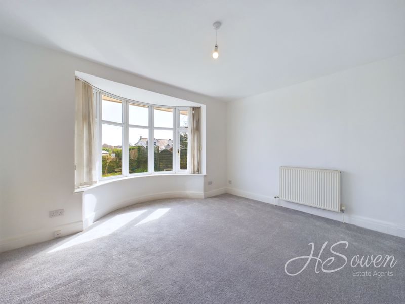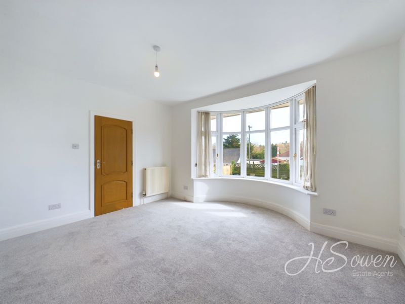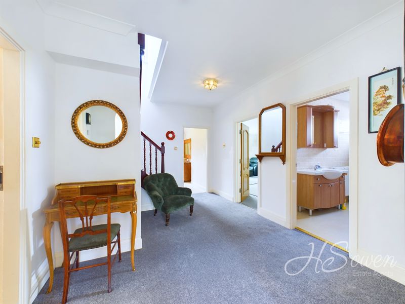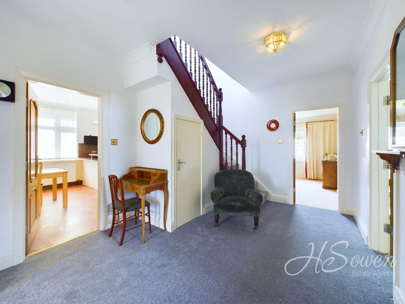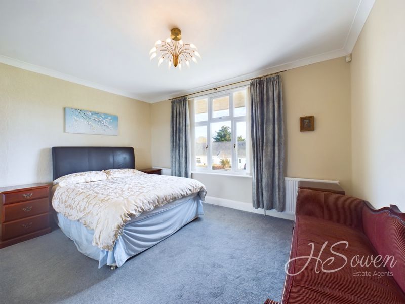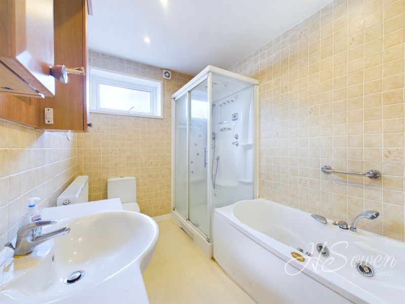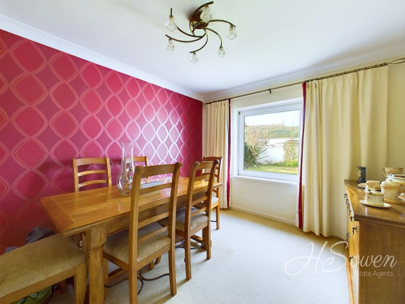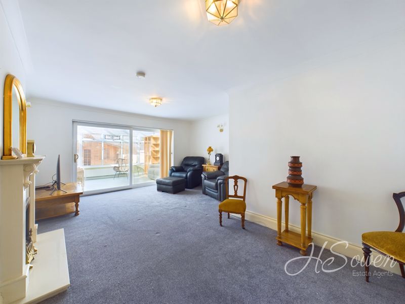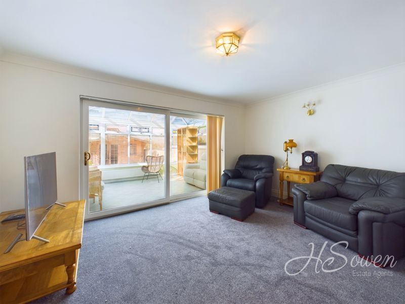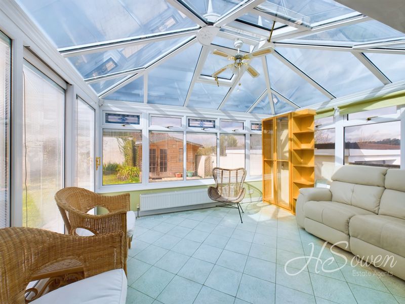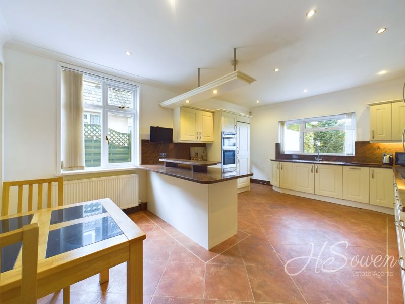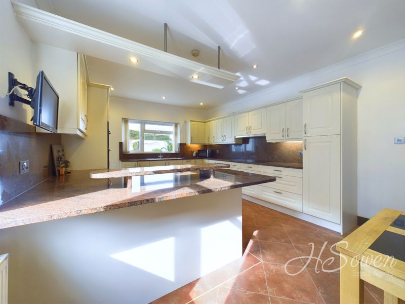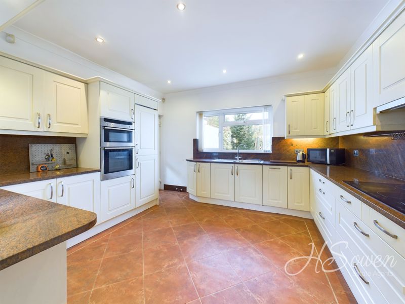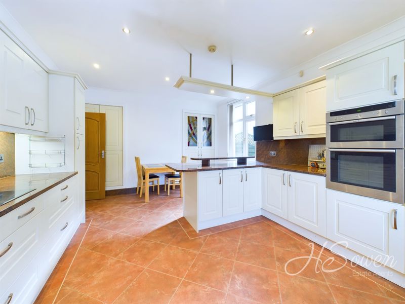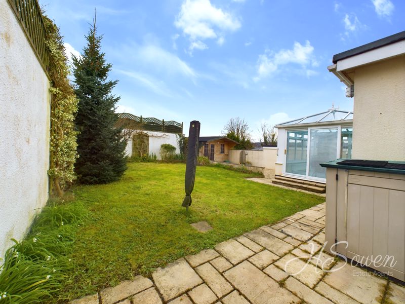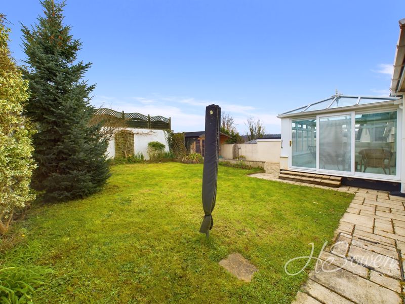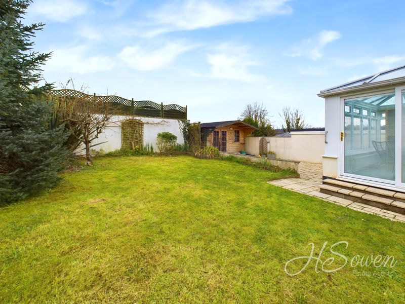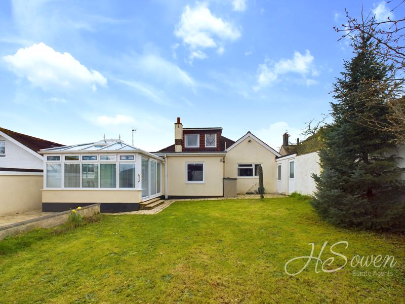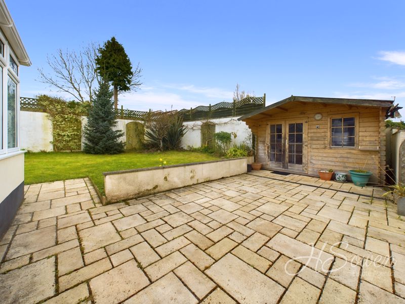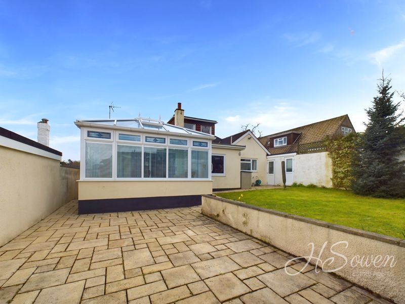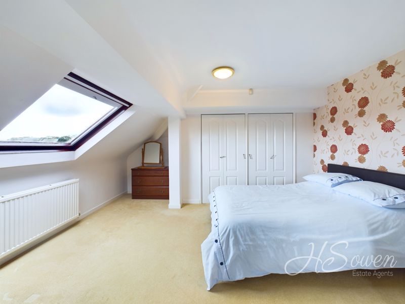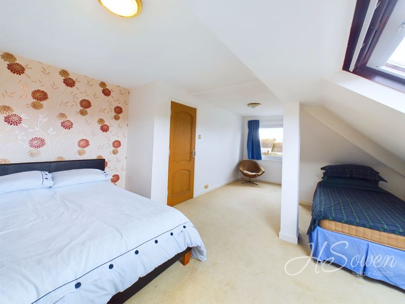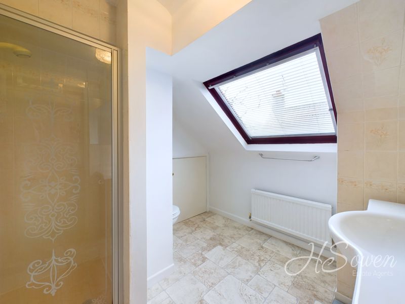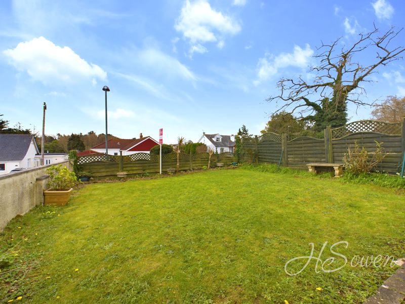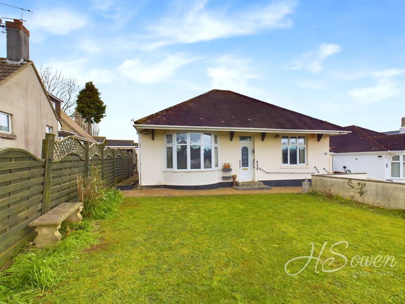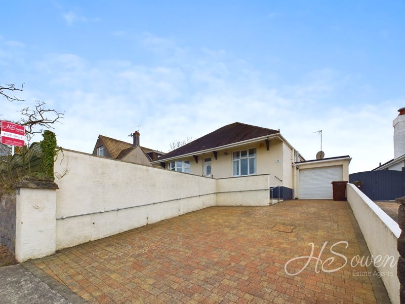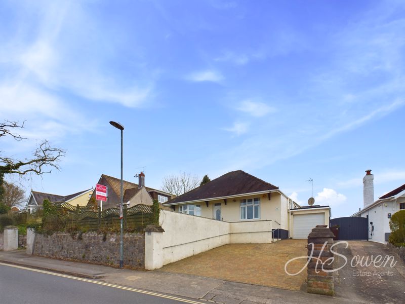Cadewell Lane, Torquay £475,000
Please enter your starting address in the form input below.
Please refresh the page if trying an alernate address.
- DETACHED PROPERTY
- LOCATED IN SHIPHAY
- CHAIN FREE
- GARAGE AND DRIVEWAY
- CONSERVATORY
- 3/4 BEDROOMS
A significant detached home located in the heart of Shiphay, Torquay. On the ground floor the house comprises a large living room, kitchen/dining room, two double bedrooms, sun room, utility room, bathroom and third bedroom/formal dining room. The first floor has a large double bedroom as well as a bathroom and access to the loft area. It has a pleasant enclosed and level garden to the rear, there is also an outside toilet accessed in the garden as well as a summerhouse. To the front there is a beautiful level lawned garden which adjoins a blocked paved driveway that in turn leads you to the garage which has an electric door. The property is being offered for sale with no onward chain.
This spacious property is located in a sought after area of Torquay, extremely close by to Torbay Hospital and not far from the Grammar Schools A local bus service runs to the end of the road providing flexible transport to many different destinations and Torre Train Station is just 0.7 miles away. The local country pubs 'The Devon Dumpling' and 'The Wighton' are situated nearby providing a warm atmosphere, good food and great social scenes. A local parade of shops and amenities are also close by including the popular Co-op and a post office.
Torquay is home to an array of picturesque landmarks and local attractions to include Princess Theatre, Kents Cavern and the Model Village. A variety of beaches are on offer for both sun loungers or water sport enthusiasts with the power boat racing event occurring annually. The new South Devon Highway provides a faster route to the A38 with a journey time of approximately 30minutes to The Cathedral City of Exeter.
Rooms
Entrance Hallway
Front elevation double glazed door. Stairs to first floor. Under stairs cupboard. Wall mounted radiator.
Living Room - 14' 11'' x 18' 7'' (4.54m x 5.66m)
Rear elevation double glazed patio doors. Wall mounted radiator. Coving.
Sun room - 13' 5'' x 9' 8'' (4.09m x 2.94m)
Rear and side elevation double glazed windows. Side elevation double glazed patio door. Wall mounted radiator.
Kitchen/Dining room - 12' 9'' x 18' 7'' (3.88m x 5.66m)
Rear and side elevation double glazed window. Fitted wall and base units. Fitted work surfaces. Wall mounted radiator. Breakfast bar. Sink with drainer. Fitted oven, hob and cooker hood.
Utility room
Side elevation double glazed door to garden. Work surface. Boiler. Side elevation double glazed window.
Outside WC
Low level WC. Wash hand basin.
Bedroom One - 13' 10'' x 11' 10'' (4.21m x 3.60m)
Front elevation double glazed bay window. Wall mounted radiator.
Bedroom Two - 13' 10'' x 11' 9'' (4.21m x 3.58m)
Front elevation double glazed window. Wall mounted radiator. Coving.
Bedroom Three/ Dining room - 9' 9'' x 11' 6'' (2.97m x 3.50m)
Wall mounted radiator. Rear elevation double glazed window.
Bathroom
Shower cubicle. Side elevation double glazed window. Panelled bath. Tiling. Wash hand basin with vanity unit. Wall mounted radiator. Mirrored cabinet. Wall mounted radiator.
First floor landing
Double glazed window. Access to eaves.
Bedroom Four - 11' 2'' x 20' 4'' (3.40m x 6.19m)
Double glazed window and velux window. Wall mounted radiator.
Bathroom
Low level WC. Wash hand basin. Shower cubicle. Wall mounted radiator. Double glazed velux window.
Request A Viewing
Photo Gallery
EPC
No EPC availableFloorplans (Click to Enlarge)
Nearby Places
| Name | Location | Type | Distance |
|---|---|---|---|
Torquay TQ2 7HP
HS Owen Estate Agents

Torquay 66 Torwood Street, Torquay, Devon, TQ1 1DT | Tel: 01803 364 029 | Email: info@hsowen.co.uk
Lettings Tel: 01803 364113 | Email: lettings@hsowen.co.uk
Properties for Sale by Region | Privacy & Cookie Policy | Complaints Procedure | Client Money Protection Certificate
©
HS Owen. All rights reserved.
Powered by Expert Agent Estate Agent Software
Estate agent websites from Expert Agent
